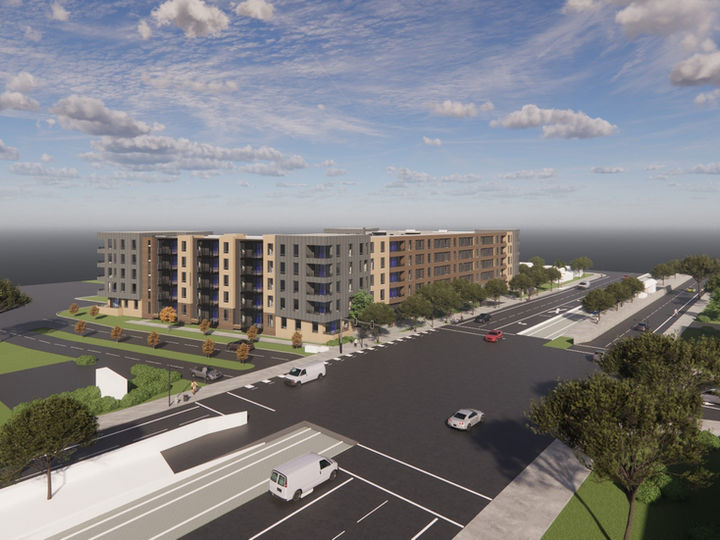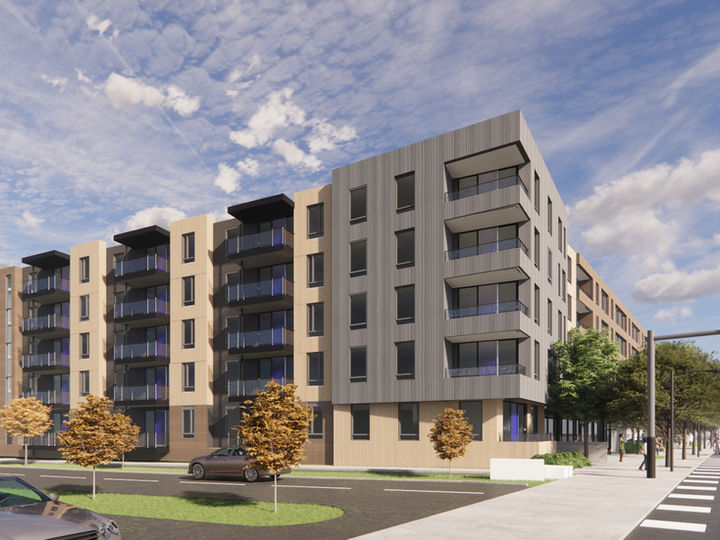1207 N. Capitol Affordable Housing
Multi-Family
1207 N. Capitol Affordable Housing
San Jose, California
Danco
128 Units
Entitlements expected in late 2025
Danco
The project not only addresses the critical need for affordable housing, but also nurtures a sense of community and well-being among residents and the broader neighborhood. With its careful planning and focus on cultivating a dynamic residential community, the project is set to be a fundamental part of the Berryessa neighborhood in San Jose.
Located in the Berryessa District of San Jose, the 100% affordable housing development offers excellent connectivity directly adjacent to the Berryessa Light Rail Station and just one block from the on-ramp to Freeway 680. Residents will also benefit from the convenience of numerous nearby shopping and service options and various restaurants, all within a 1-3 block radius.
The project features a U-shaped housing block that encloses an interior courtyard, providing a serene environment shielded from North Capitol Avenue. An gated underpass facing the street offers access to the courtyard. Two entry lobbies, accompanied by adjacent entry plazas and amenities on the ground floor, enliven the street front along North Capitol Avenue. Landscaped areas and street trees enhance the pedestrian experience with welcome greenery and a human scale.
The massing of the building responds thoughtfully to the surrounding urban context. At the corners and ends of the U-shaped block, the massing is more expressive, breaking the linear block's length and providing clear urban definition. The upper four floors fronting North Capitol Avenue exhibit a horizontal expression that complements the dynamic nature of the busy thoroughfare. The South and North wings of the building employ a "village scheme," featuring multiple vertical masses that break up the overall form, aligning with the scale of a traditional residential neighborhood.
The project boasts a rich material palette that differentiates its components, including wood composite siding, metal wall panels, cement board panels, and perforated metal panels for guardrails, adding texture and visual interest.
The site is richly landscaped, with shade trees throughout the interior courtyard parking lot. The South wing features a wider band with outdoor amenities for residents, enhancing the living experience with functional and aesthetically pleasing outdoor spaces. Rich landscaping along the building and street trees soften the pedestrian space along North Capitol Avenue.






